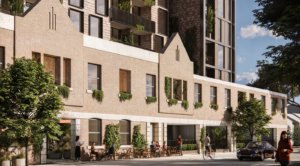MODEL on Johnston is set to transform Melbourne’s skyline as the city’s tallest mass timber residential building. Offering 200 studio, one and two bedroom residences, it combines cutting-edge design, sustainability, and a reimagined approach to resident wellbeing—setting a new benchmark for Australia.
Nestled in a hidden gem of Johnston Street—home to hotspots like Bodriggy’s Mexican-inspired brew bar, Dr. Morse’s vibrant garden bar, and the sought-after Falco’s bakery—MODEL’s inaugural project adds another string to the local bow and raises the bar for what sustainable living could look and feel like.
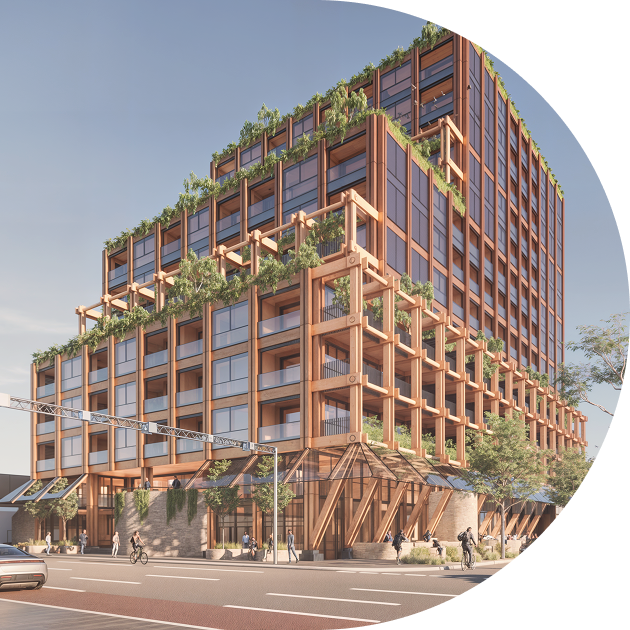
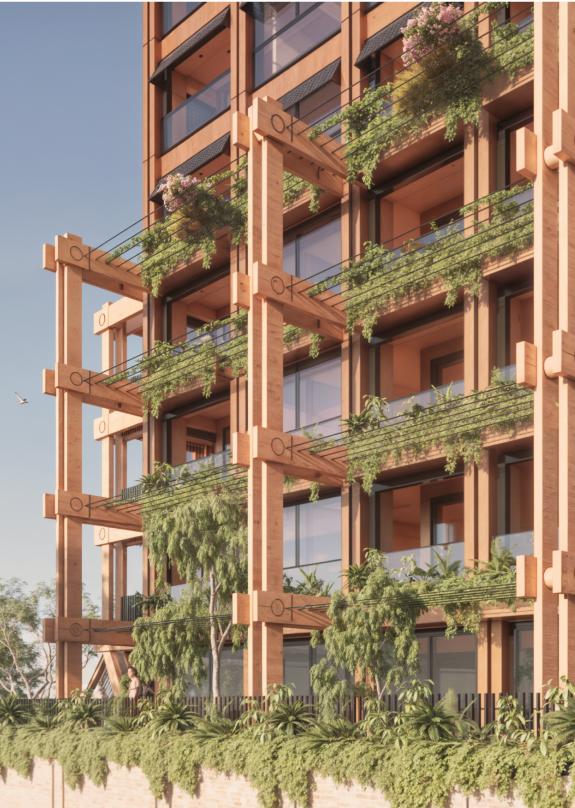
Innovation
As Australia’s first large-scale apartment complex designed for Passivhaus certification, it sets a new standard for energy efficiency, aiming to reduce consumption by 70-80% while enhancing comfort and indoor air quality for residents. The use of mass timber, a renewable alternative to traditional materials, not only lowers the carbon footprint but also accelerates construction timelines, reducing costs and waste.
Beyond Passivhaus certification, MODEL on Johnston is targeting 6-Star Green Star and 9-star NatHERS ratings, a 50% reduction in embodied carbon, 100% renewable energy, and net-zero emissions. This project reflects a bold commitment to decarbonising at scale, delivering long-term environmental and financial returns, and fostering a strong community-focused living experience.
Features
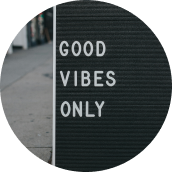
Wellness Zones
Forget the gym membership—immerse yourself in a fitness & wellness experience including an infrared sauna, cold plunge, and spa. Pure relaxation, but make it effortless.

Co-Working Spaces
Escape the home office when you want to and settle into thoughtfully designed workspaces centred around focus, comfort, and connection.

Social Areas
Whether you’re hosting a gathering or getting to know your neighbours, the flexible spaces in the lobby and rooftop adapt to whatever vibe you’re after.
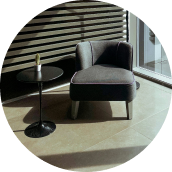
Lobby + Office
A vibrant, multi-functional lobby inspired by the energy of iconic hotels like Ace Hotel New York, seamlessly transitioning from daytime meetings to evening relaxation. Designed to suit a modern lifestyle.

Retail Offering
Your own go-to spot—a cosy café/bar just minutes from your door.

Back of House
Smartly designed with minimal fuss—integrated mail, parcel zones, and sustainable features for smoother logistics, and hence smoother daily life.

Outdoor Areas
Relax in the seamlessly connected indoor-outdoor areas, with rain and sun cover for year-round comfort.
Targets
net zero
in operations, targeting carbon-positive outcomes.
reduction
in embodied carbon
Passivhaus Certified
Ensuring superior energy efficiency and indoor environmental quality.
Mass Timber Construction
Promoting sustainable building practices and reducing carbon footprint.
NatHERs 9 Rating
High energy efficiency for all apartments.
6 Star Green Star Building
Exemplary performance in sustainability.
Biodiversity Gain
Over 10% improvement in local biodiversity.
Affordable Housing
10% of apartments dedicated to affordable housing.
Johnston Street
Destined to become another landmark of the inner-north.
As Johnston Street’s best kept secret welcomes its newest neighbour, the concept of renting adopts a new definition. Here, long term living is by design. Residents will have the security and space to make themselves at home for as long as they choose, letting them take it slow as they build their lives and the evolution of the area.







