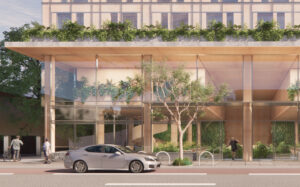Welcome to MODEL on Lithgow, our most unique project to date, located in the heart of Abbotsford, just 2.5km from Melbourne’s CBD. Originally the iconic Schweppes Cordial Factory, and more recently the home of Melbourne’s James Richardson Group, this heritage-listed site, complete with its towering chimney stack, has stood as a local landmark for over 150 years.
Now, it’s being reimagined into vibrant, character-filled living spaces, offering a pioneering blend of historic charm and contemporary style. With breathtaking views of Yarra Bend Parklands and the city skyline, and even the MCG, the 180 Passivhaus certified apartments boast natural light, lush courtyards, and generous balconies. Nestled among boutique cafes, green spaces, and premium lifestyle amenities, Lithgow Street is poised to offer a truly unparalleled living experience.
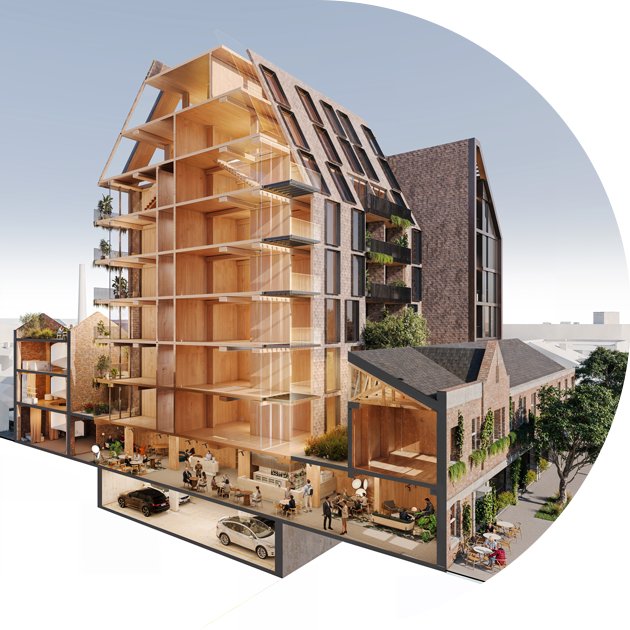
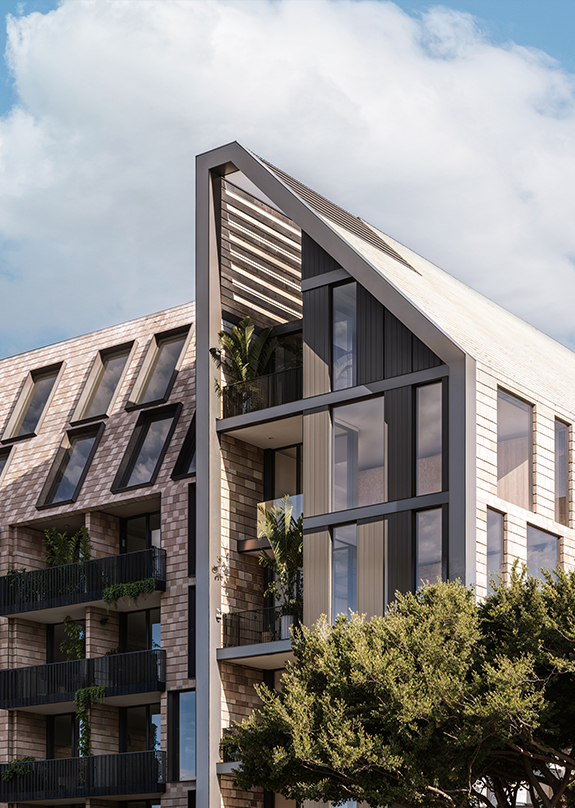
Innovation
Transforming the Schweppes Cordial Factory into modern mass-timber apartments has been an exciting challenge for us at MODEL. We’ve embraced the building’s rich history, preserving its iconic 19th-century features, including the chimney stack, while infusing the space with forward-thinking design and sustainability. The Lithgow Street project reflects MODEL’s commitment to pioneering large-scale Passivhaus standards, ensuring that every apartment meets the highest benchmarks for energy efficiency and comfort alongside 6-Star Green Star, 9-Star NatHERS and 50% reductions in embodied carbon make this another first of its kind. This redevelopment is not just about conserving the past but also innovating for the future, combining heritage with cutting-edge design and technology to create sustainable, distinctive homes that reflect both history and modernity.
Features
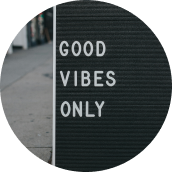
Wellness Zones
Forget the gym membership—immerse yourself in a fitness & wellness experience including an infrared sauna, cold plunge, and spa. Pure relaxation, but make it effortless.

Co-Working Spaces
Escape the home office when you want to and settle into thoughtfully designed workspaces centred around focus, comfort, and connection.

Social Areas
Whether you’re hosting a gathering or getting to know your neighbours, the flexible spaces in the lobby and rooftop adapt to whatever vibe you’re after.
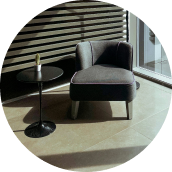
Lobby + Office
A vibrant, multi-functional lobby inspired by the energy of iconic hotels like Ace Hotel New York, seamlessly transitioning from daytime meetings to evening relaxation. Designed to suit a modern lifestyle.

Retail Offering
Your own go-to spot—a cosy café/bar just minutes from your door.
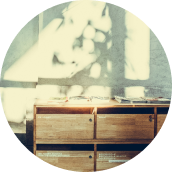
Back of House
Smartly designed with minimal fuss—integrated mail, parcel zones, and sustainable features for smoother logistics, and hence smoother daily life.

Outdoor Areas
Relax in the seamlessly connected indoor-outdoor areas, with rain and sun cover for year-round comfort.
Targets
net zero
in operations, targeting carbon-positive outcomes.
reduction
in operating energy consumption
Passivhaus certified
Ensuring superior energy efficiency and indoor environmental quality.
6 Star Green Star Building
Exemplary performance in sustainability.
Mass Timber Construction
Promoting sustainable building practices and reducing carbon footprint.
Biodiversity Gain
Over 10% improvement in local biodiversity.
Embodied Carbon
50% reduction in embodied carbon.
Affordable Housing
10% of apartments dedicated to affordable housing.
NatHERs 9 Rating
High energy efficiency for all apartments.
MODEL on Lithgow
A stone’s throw from everything Abbotsford has to offer.
Located in Abbotsford (featured in Melbourne’s top 25 most liveable suburbs), MODEL on Lithgow offers vibrant culture with Victoria Street nearby, known for its authentic Vietnamese cuisine, trendy cafes, and street art. Residents will also enjoy boutique amenities, convenient public transport, and easy access to Abbotsford Convent and the Yarra River.







